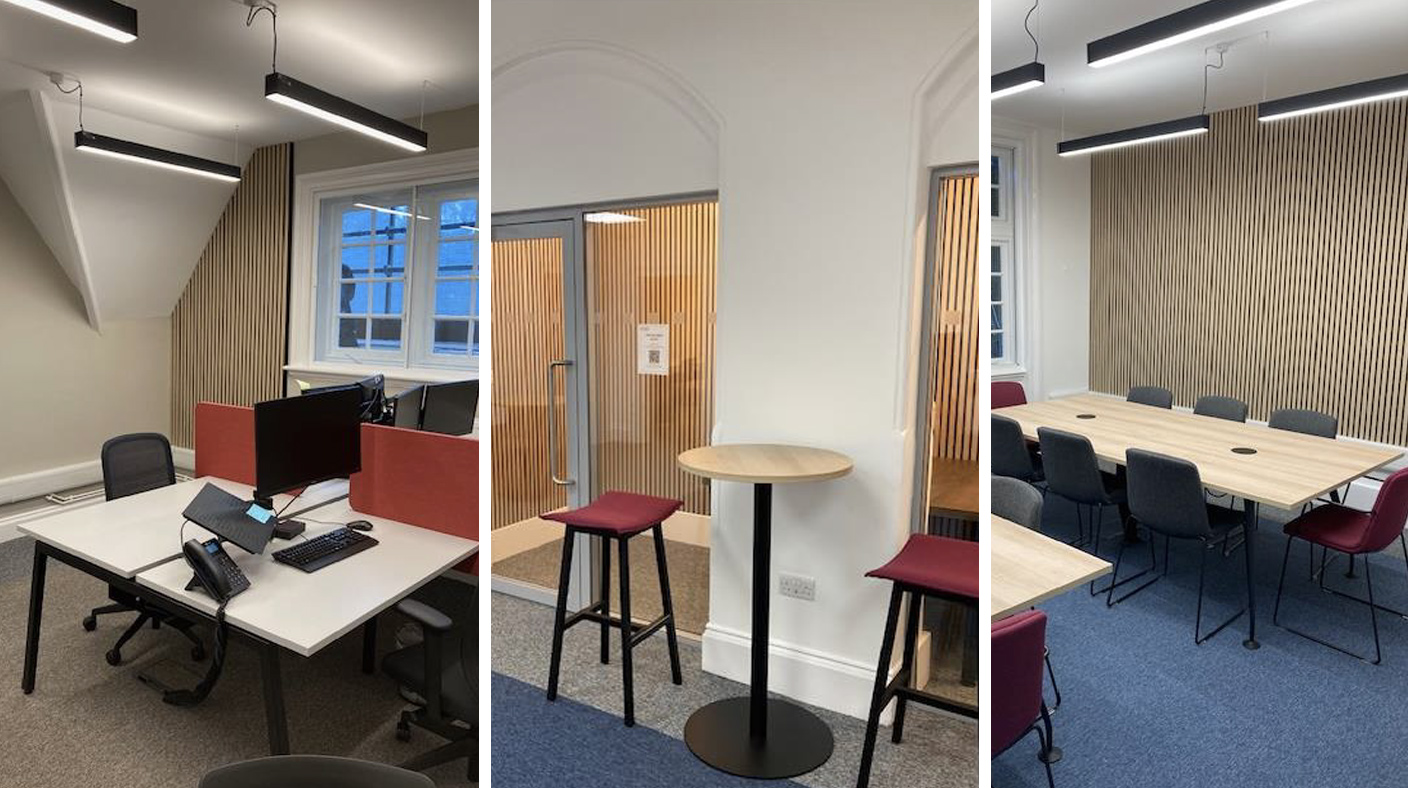Etec successfully completed a significant renovation project at the ESCP Business School. The project was carefully planned and executed over several months, with key tasks spanning structural repairs, interior refurbishments, and comprehensive upgrades to essential building systems.
Building 6 Renovations
- Scaffolding was erected to facilitate access to higher areas for repairs.
- Comprehensive surveys of brickwork, windows, and the roof/gutters were conducted to assess the extent of necessary repairs.
- Roof repairs and brickwork were carried out to ensure structural integrity.
- This included the stripping of carpets, removal of damaged ceiling tiles and plaster, followed by new plastering, ceiling tiles, decorations, and carpet installation.
- Rewiring and installation of new lighting systems were completed to enhance energy efficiency and functionality.
- Snagging processes ensured all minor defects were addressed before the final handover.
Building 5 Refurbishments
- Scaffolding was erected, and thorough surveys were conducted.
- The roof was stripped, and necessary repairs were performed, including significant work on the chimneys.
- Extensive repairs to brickwork and windows were carried out.
- Interior fitouts included demolition, plaster renewal, structural alterations, and adaptations to existing power, lighting, heating, and water services.
- Drylining, ceiling installations, secondary glazing, and fitting of glass partitions and WC units were completed.
- Decorations, flooring, a thorough builder’s clean, and final snagging ensured a pristine finish before handover.

Building 1 Upgrades
- Due to the extensive work required, scaffolding remained in place for a longer duration.
- Detailed surveys followed by stripping and repairs of the roof and chimneys.
- Comprehensive repairs included window and brickwork.
- Five AC units were installed to improve climate control within the building.
- Snagging, culminating in a handover scheduled at the start of the new year.
Challenges and Solutions
Detailed project planning and the use of project management software ensured efficient task scheduling and resource allocation. Regular progress meetings were held to address any delays promptly.
Engaged structural engineers to conduct thorough assessments, providing recommendations for safe execution of repairs. Temporary supports and careful sequencing of demolition and reconstruction works mitigated risks.
Work was scheduled during off-peak hours and school holidays wherever possible. Noise and dust control measures, including the use of temporary partitions and air filtration systems, minimised the impact on the school’s environment.
Implemented a robust health and safety plan. Specialist contractors were engaged for high-risk tasks like asbestos removal and roof work.


