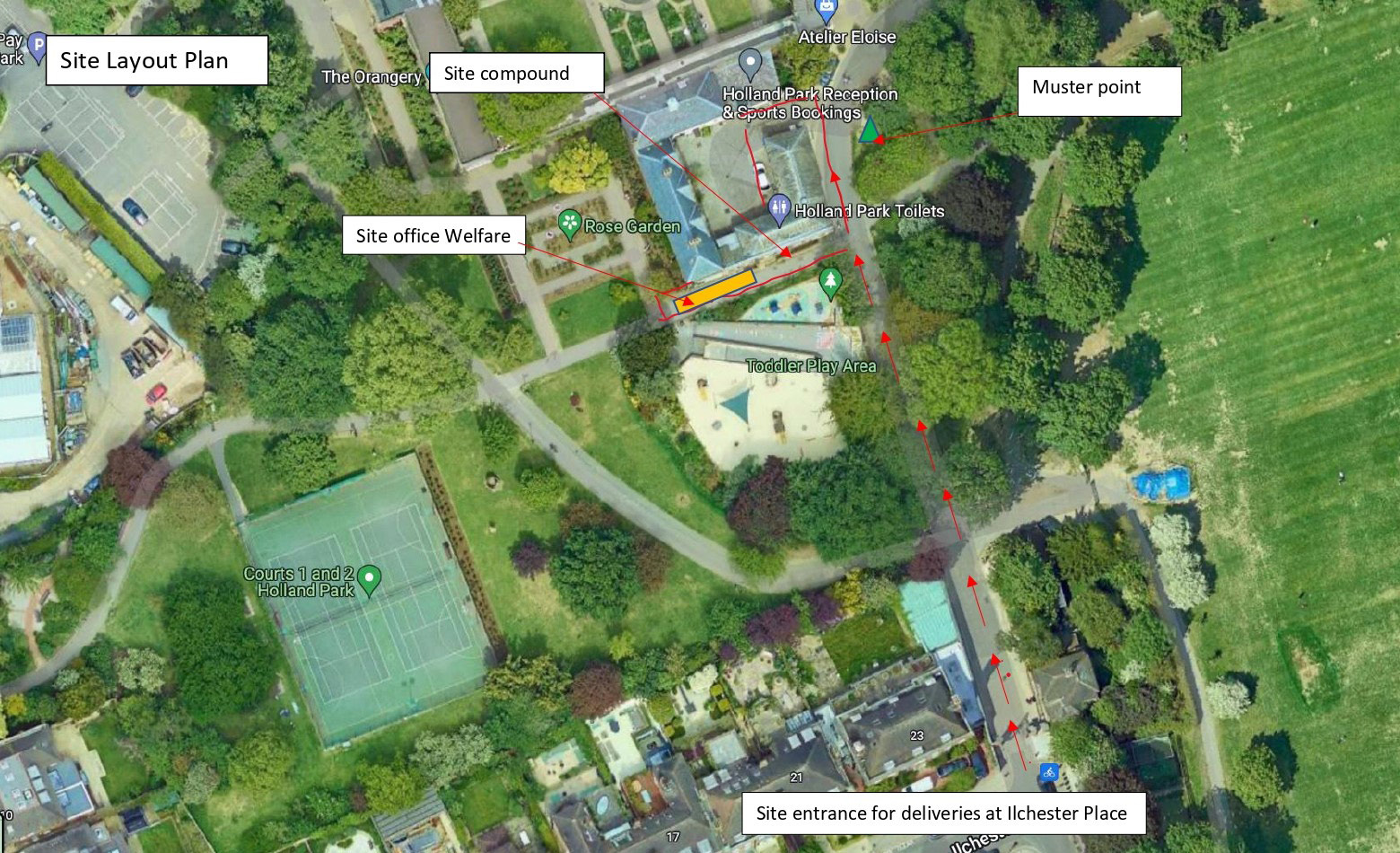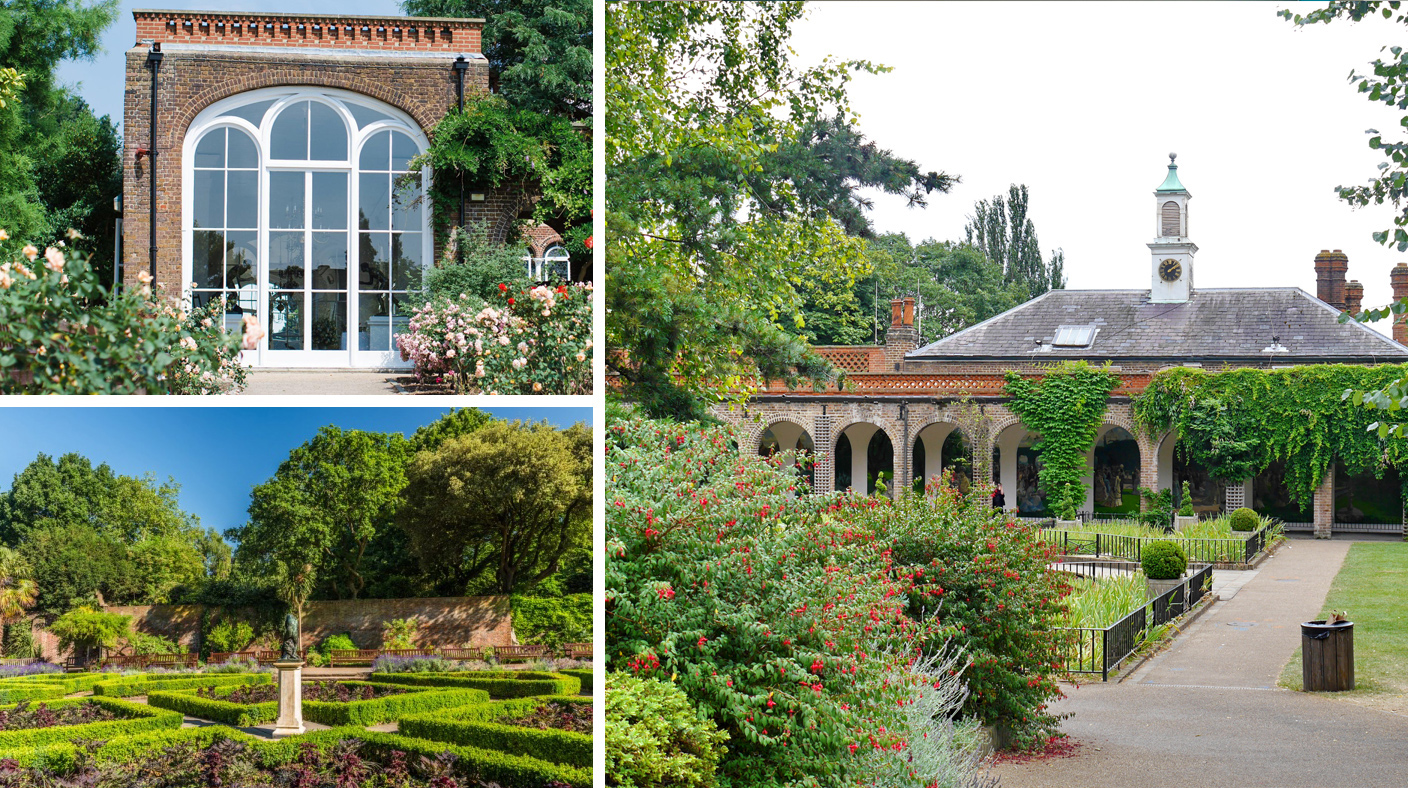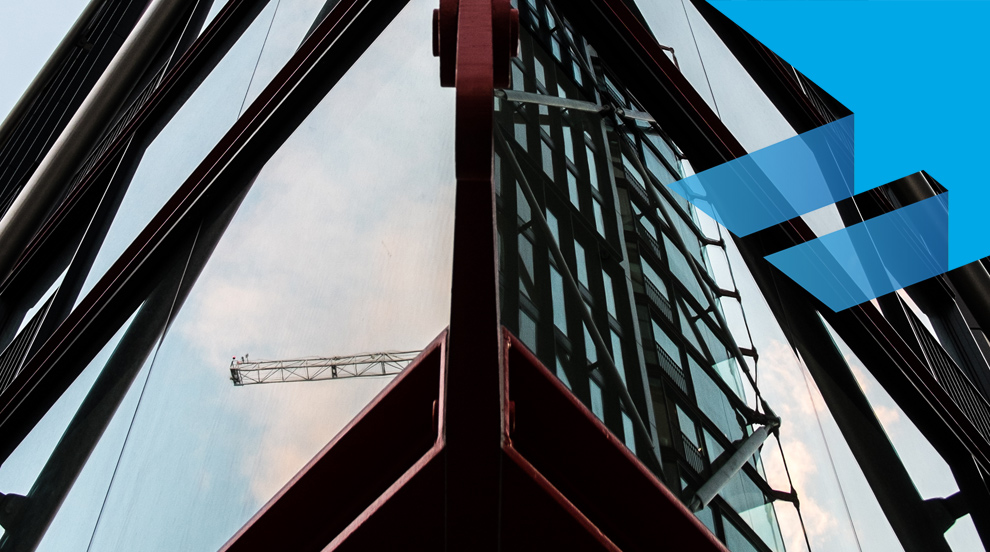Key Features
- We were appointed by the Royal Borough of Kensington and Chelsea to carry out refurbishment works to the changing facilities in Holland Park
- These provide changing rooms for users of the nearby tennis courts and batting nets as well as for general users of the park and those with disabilities
- The building is a historic former stables and lies close to office facilities, a rose garden, the Orangery function suite, public footpaths, and a children’s playground
- Works included strip out, structural repairs, drainage, building fabric repairs, flooring, tiling, new M&E services, and decorations
- We have also improved the external access to the changing rooms
- The works were delivered to Changing Spaces specification to provide sanitary accommodation for people with multiple and complex disabilities who have assistants with them


Challenges and Solutions
- Managing logistics, public safety, and disruption was of critical importance on this project
- We proposed and agreed a deliveries schedule and traffic management plan in conjunction with the client and park operators
- This had to account for the park opening times, the facilities immediately surrounding the site, public walkways and footpaths, and the narrow site entrance opening onto nearby residential streets
- We managed to retain public access to the toddlers playground and the nearby rose garden by minimising the size of our site compound and situating it as close to the works area as possible
- This greatly minimised the disruption that would have been caused by an alternative compound in the nearby car park and the need to move materials and waste to and from the site that this would have entailed
- We have used just-in-time delivery methods in order to minimise the need for storage units on site
- Deliveries were taken into the courtyard area directly behind the site with materials and components immediately taken into the works area for use and installation


