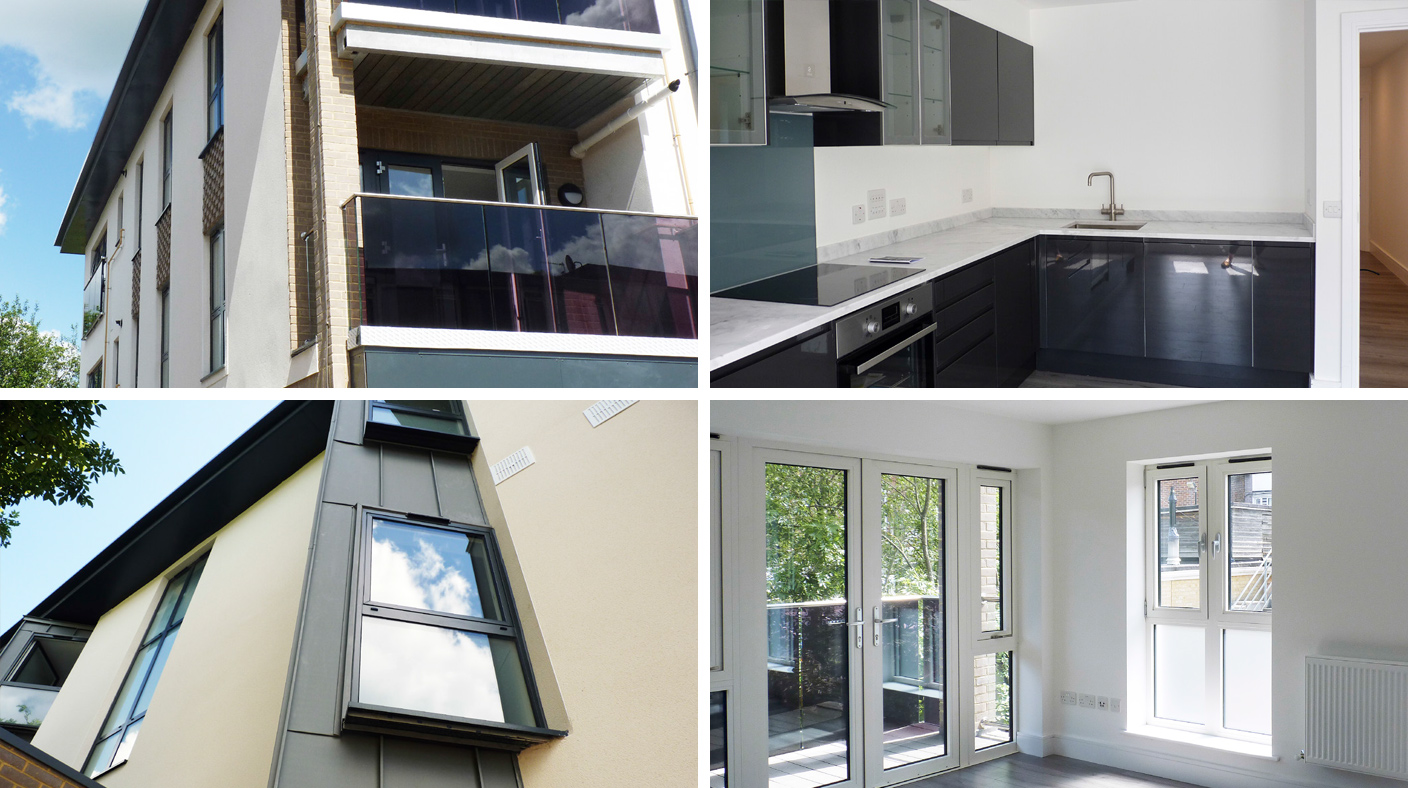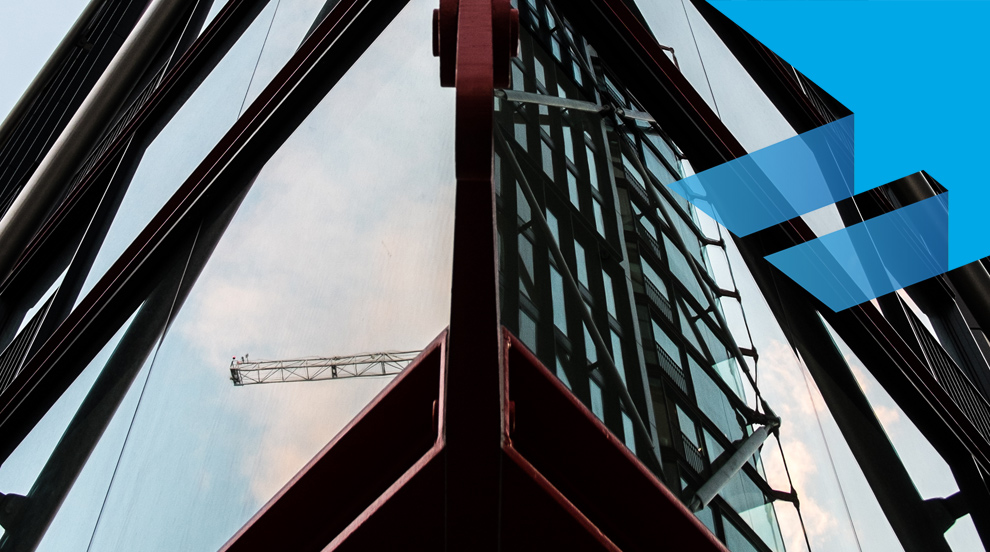Key Features
- This project involved the construction of 12 new build flats on the site of a car park to the rear of the shopping area of Loughton High Road
- Following completion of the building we were also responsible for the full internal fit out and decoration with the flats handed over to the client ready for use
- The ground floor car park was constructed using an RC frame while the 1st and 2nd floors used timber frame construction holding 6 flats per floor each with a balcony. This was a combination of brick skin and colour free render with aluminium windows and doors
- As this was a new build project we were required to run entirely new services to the site including telecomms, drainage, water, gas, and electricity

Challenges and Solutions
- This was a particularly constrained site which meant that logistics and access had to planned and managed carefully
- Delivery drivers were instructed to contact our Site Manager prior to arrival to ensure that our site team was prepared to immediately move materials for storage or use
- Deliveries were also scheduled to arrive outside of peak times thereby reducing the risk of disruption to the surrounding area
- The access road to the flats was used by the nearby Methodist Church which required close liaison to mitigate disruption. We also provided a multi-trade operative to carry out minor repairs at the church as a gesture of good will
Innovation
- Innovative solutions were put in place for this project to ensure the practicality, longevity, and environmental efficiency of the building
- Private secure parking was a necessity given the central location of the site
- The building has been future proofed to allow for the construction of 2 additional flats on the roof space
- Solar PV was installed on the roof as part of energy efficiency measures including energy efficient gas boilers and LED lighting throughout

