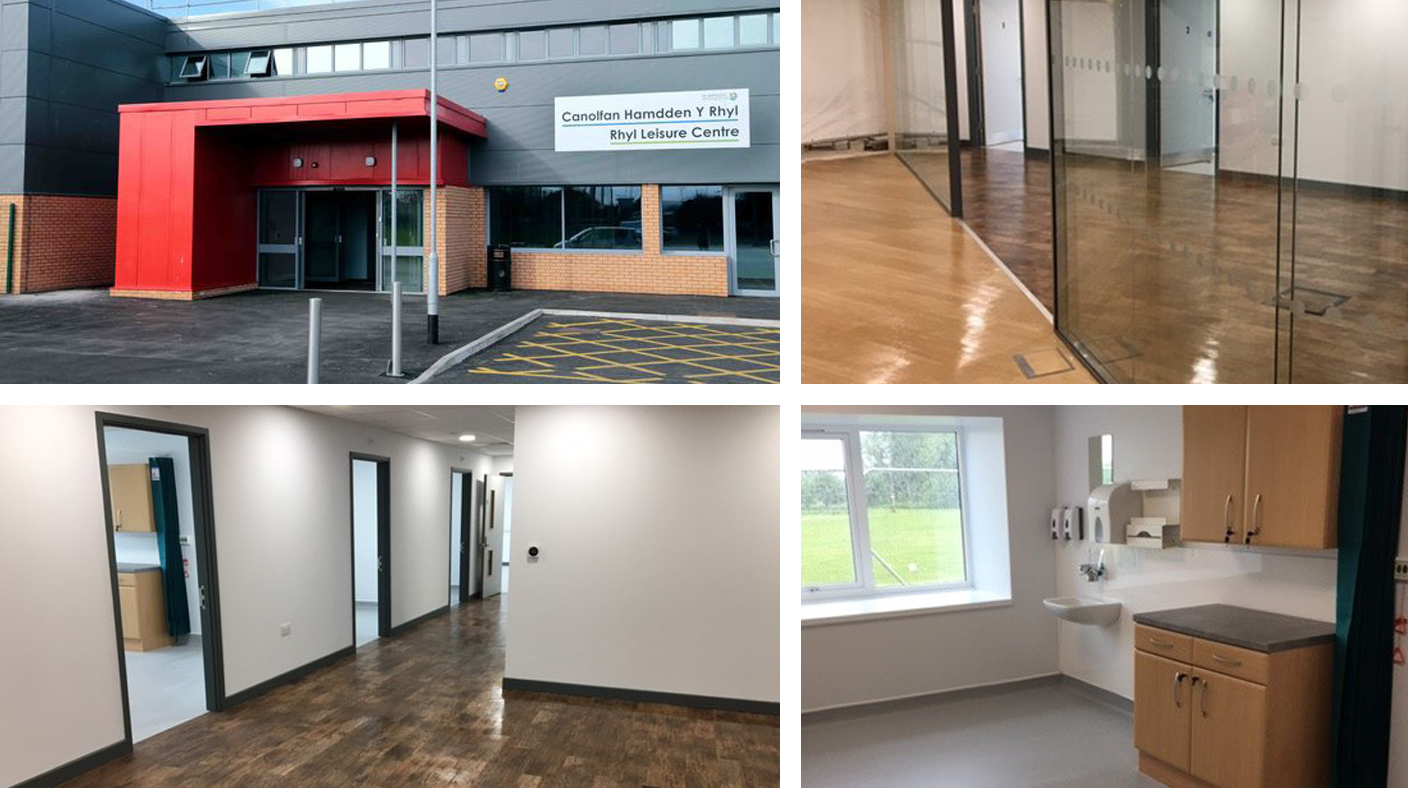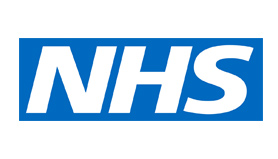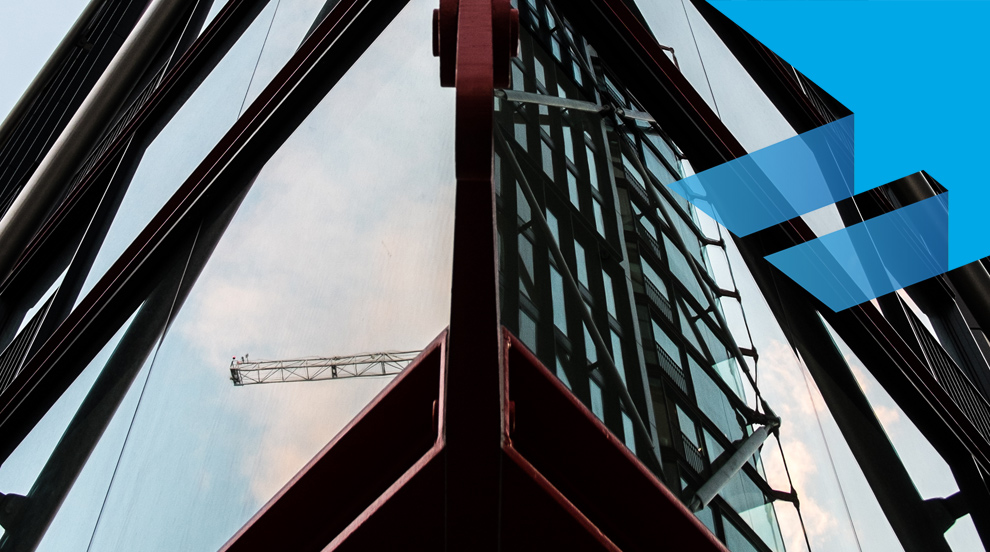Key Features
- As part of our leisure centre refurbishment and development projects we are often required to repurpose facilities for use by the NHS or other health services
- This includes treatment rooms, physiotherapy facilities, GP surgeries, and walk in centres
- Etec have extensive experience working to high design and construction standards and coordinating with design teams to ensure these are achieved
- This is an important requirement of these healthcare projects as Health Technical Memoranda and Health Building Notes must be followed when developing the design and delivering the works
- We have successfully delivered numerous projects for local authorities under this scheme and have an ongoing pipeline of works for future schemes
- Overleaf we have provided details of example projects where healthcare

Brandon Leisure Centre - GP Consultations
- At Brandon Leisure Centre we carried out a £1.6m refurbishment and remodelling project
- Part of this including creating a space that could be sub let to the NHS for treatment, consultancy, and other services
- This included six treatment rooms, and office, segregated clean and dirty rooms, and physiotherapy facilities
- The NHS provided guidelines on HTM and HBN that our design would have to take into account
- These standards were incoporated at an early stage and then strictly monitored throughout to ensure we remained compliant
Rhyl Community Centre - GP Consultations
- Rhyl Leisure Centre is constructed on the site of an old school and was due for refurbishment works as part of the larger regeneration scheme being undertaken in Rhyl
- We remodelled the disused ground floor to create a new communications area, GP referral room, and fitness assessment facilities
- This required us to comply with HTM and HBM guidelines provided to us by the NHS and client team
- A new reception area was created by altering the layout of the building to use the space previously occupied by changing facilities and toilets
- Noisy works were conducted out of hours to avoid disruption when the building was in use during the day


